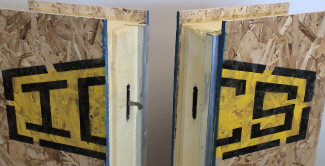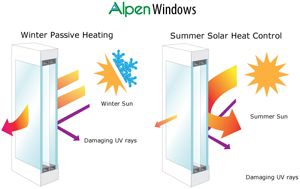Geos homes are so well insulated and air-tight, that heating and cooling demands are 20% of a traditional home built to minimum building codes. Geos uses SIPs or Structural Insulated Panels as the primary building block.

Structural Insulated Panels are an extremely energy efficient and cost-effective building method.
SIPs allow for extremely air tight construction with the highest level of insulation per inch. We’ve value optimized our insulation levels and have found that a 4” polyurethane SIP at an R-value of 28 is more than adequate to meet the needs of our net zero energy homes. The SIP panels for the roof will be 6” polyurethane SIPs with an R-value of 42. All joints between the SIPs are joined together with cam-locks and sealant. Our target air tightness level is 0.6 ACH50 (Air Changes per Hour at 50 Pascals) or 0.04 NACH (Natural Air Changes per Hour). This means that in one hour, only 4% of the air in the home leaks to the outside under natural conditions. A typical built to code home will leak 35% to 50% of it’s air to the outside in one hour under natural conditions.
The foundations will be insulated as well. Under slab insulation with an R-value of 15 will keep the basement floors comfortable and dry. All foundation walls will be insulated on the exterior with R10 rigid foam.

South facing high performance windows allow maximum solar heat in the winter, while West and East facing windows reflect excess solar heat back outside in the summer.
Triple pane fiberglass windows will finish off the envelope. The windows will be “tuned”, meaning the south facing windows will be designed to allow more of the sun’s radiant energy into the house in the winter, while North, East and West windows will allow very little of the sun’s energy through when it’s least wanted.
This Passive Solar design allows us to take advantage of the low angle of the sun in the winter time to heat the home through the South facing windows. They will have a Solar Heat Gain Coefficient or SHGC of 0.5 or higher while maintaining a high resistance to heat loss (U-Value of 0.27). Properly sized window overhangs will allow full sun to penetrate the windows in the winter and shade the sun in the summer when the extra heat is not desired.
East and West windows are the most difficult to protect from the hot summer sun, and will therefore have a very low SHGC and a maximum resistance to heat loss (U-value of 0.2). Shade trees will help reduce the sun’s heat gain through these windows as well. North windows will be the same as the East and West windows due to their maximum resistance to heat loss.
