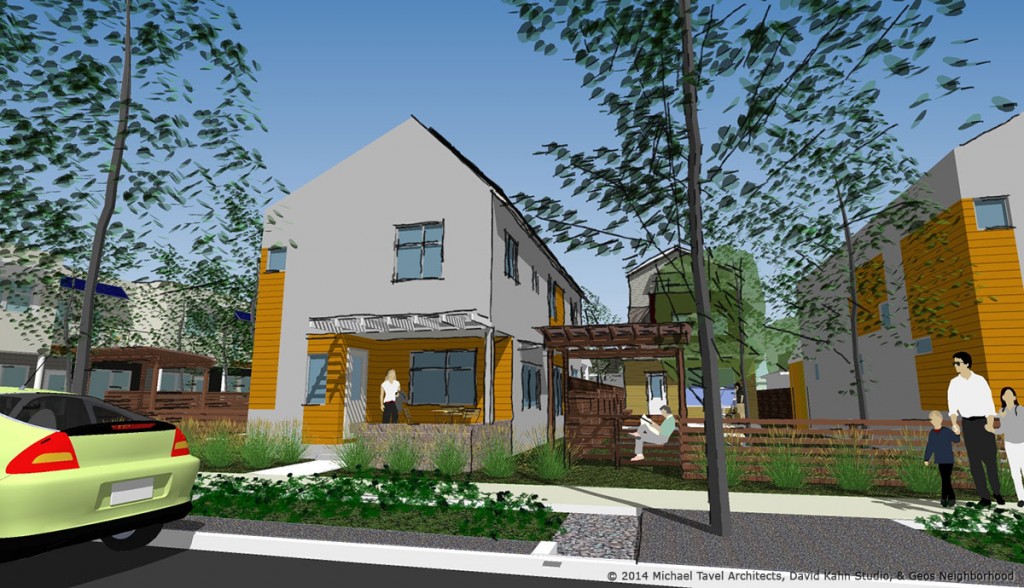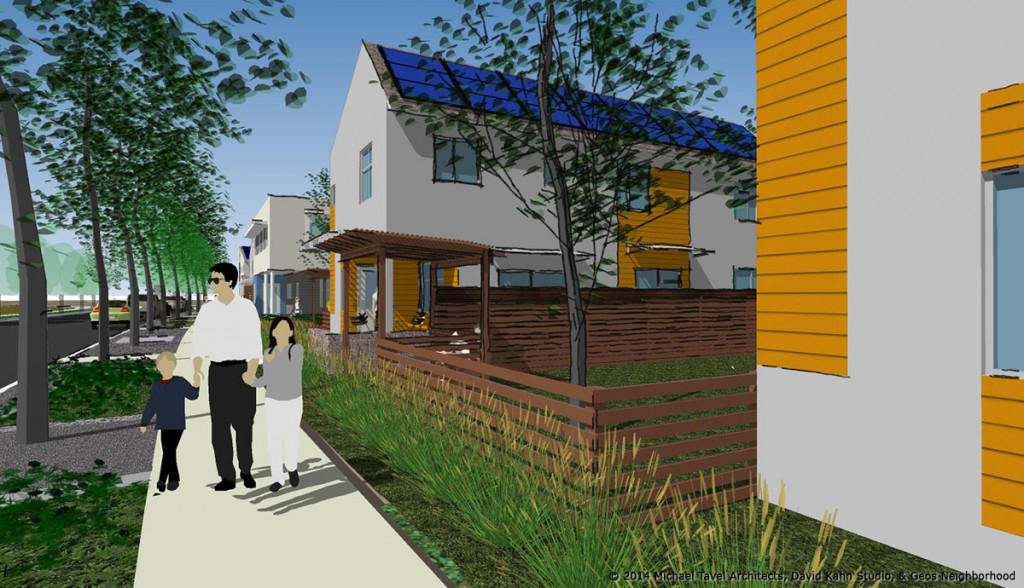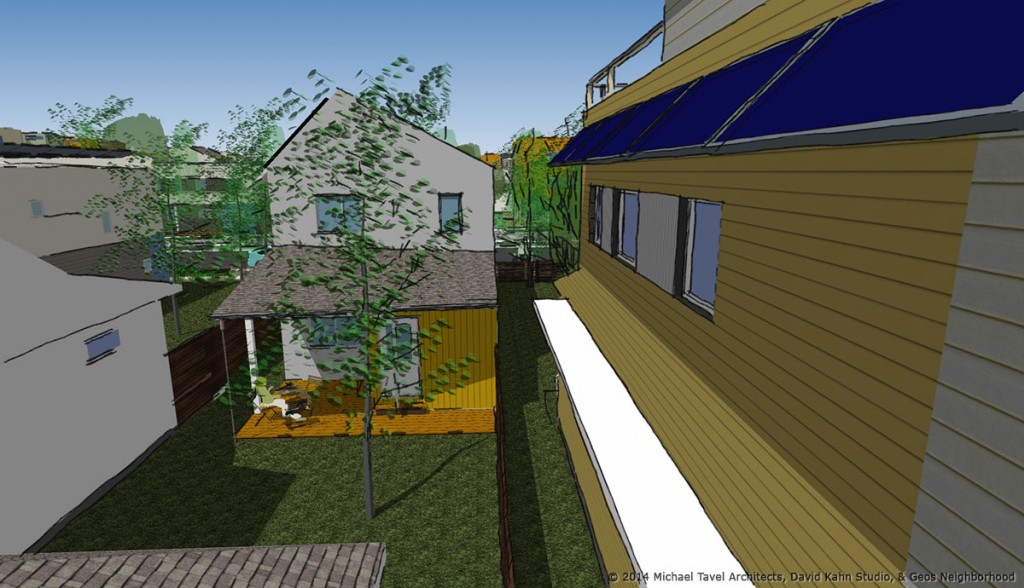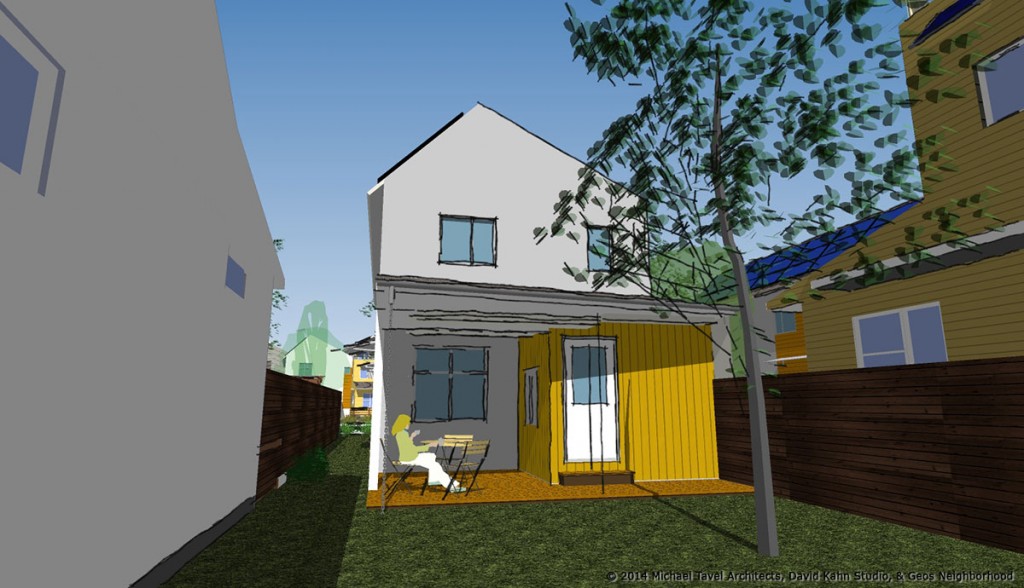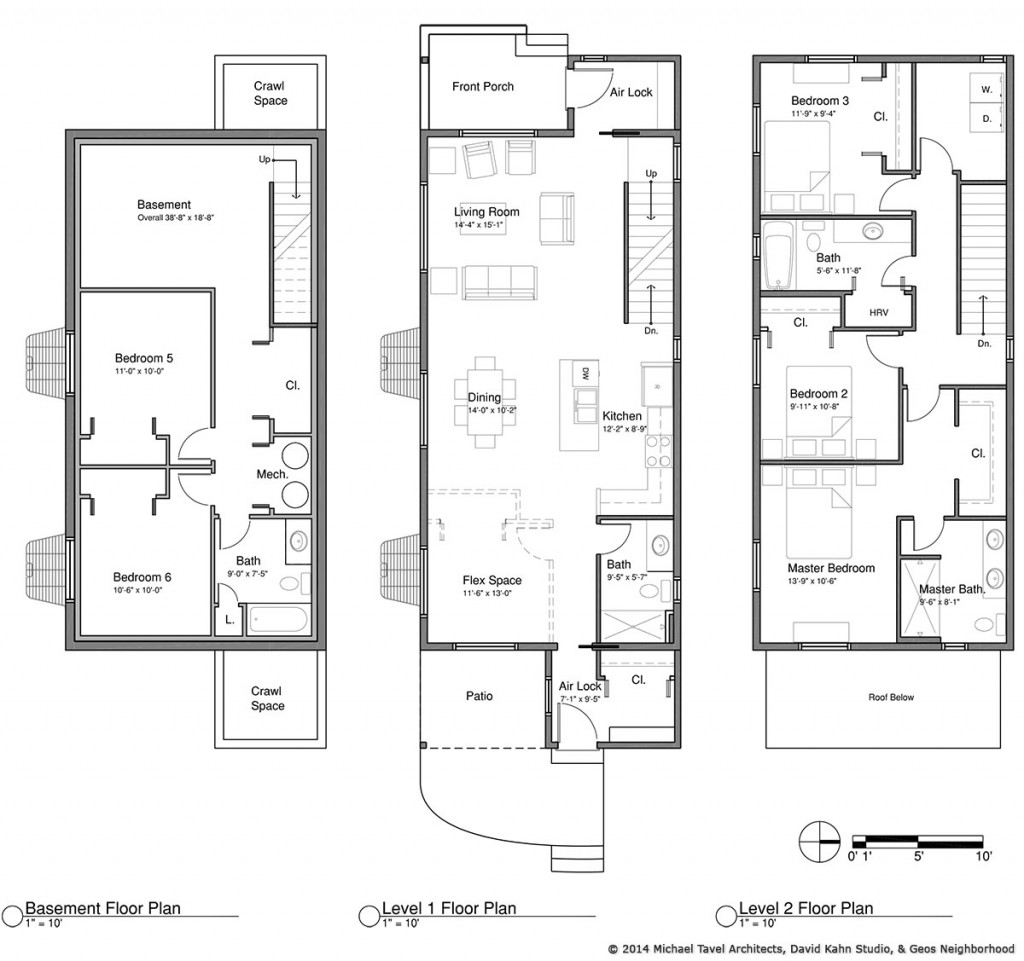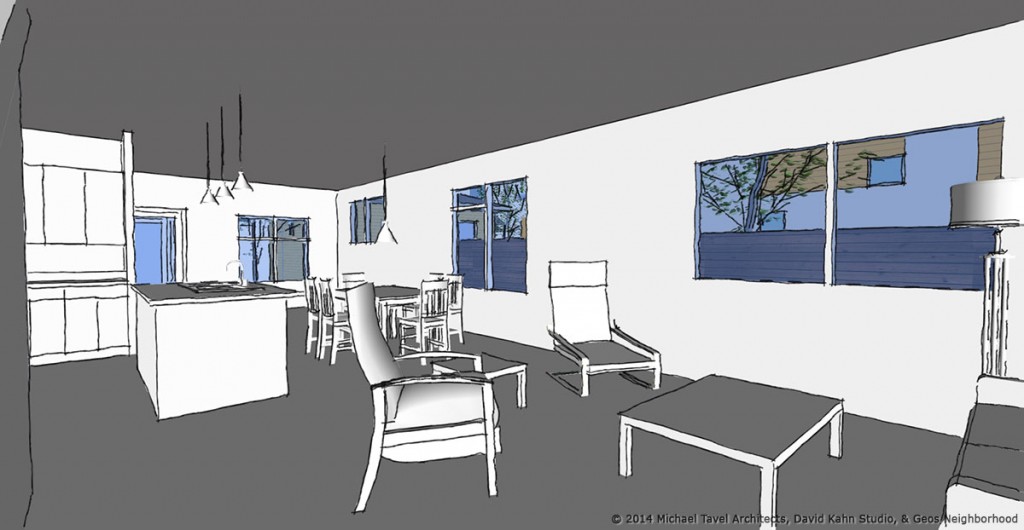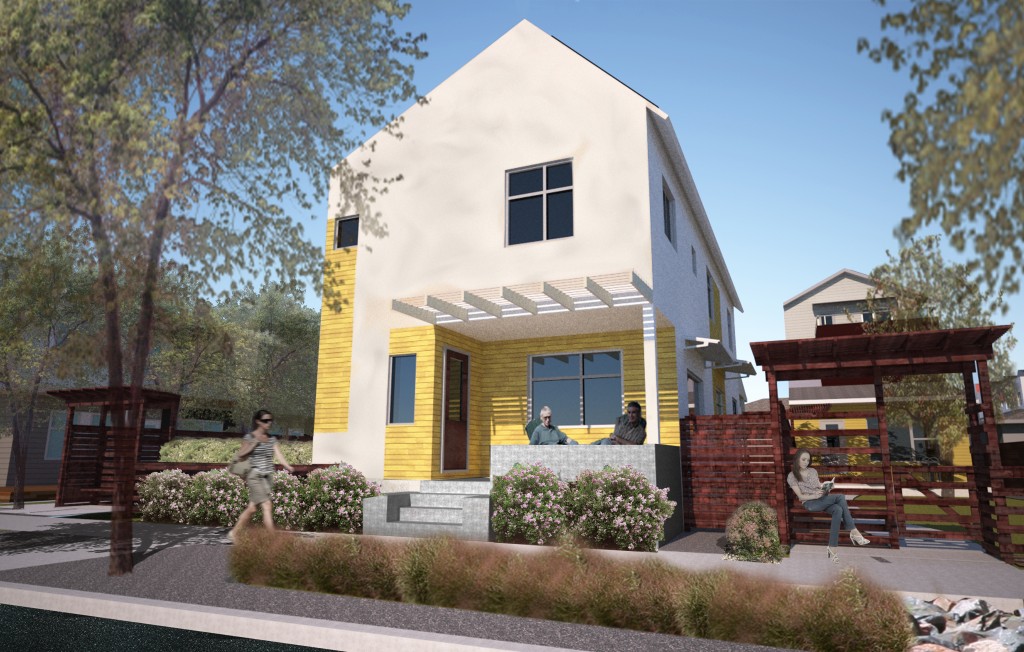Reminiscent of traditional Denver homes, this charming, sunlit two-story home welcomes with a front porch that invites friends and neighbors to stop by for a conversation. In back, there is covered patio, a private courtyard and two-car detached garage backing to the alley, utilizing what Denver residents already know—that Colorado winters only occasionally keep people indoors. Inside, the loft-like design offers well-placed windows that let light pour in. The first-floor offers options in the use of space with a huge great room, open kitchen, living and dining space with an optional private office or bedroom to maximize the use of space in this 2,729-square-foot home. The second-floor offers a private master suite plus two additional bedrooms and one more full bath. In the basement, there is a family room, one-to-two more bedrooms, and a full bath, giving the Solar Cottage the flexibility to offer from 5-6 full, conforming bedrooms.
Details:
- 5 Bedroom, 4 Baths
- 2,729 Total finished gross square feet (GSF)
- 929 GSF Ground Level
- 871 GSF Second Level
- 929 GSF Finished Basement
- Detached 400 sf two-car garage
- Alternate plan available with elevator
Coming in 2021

