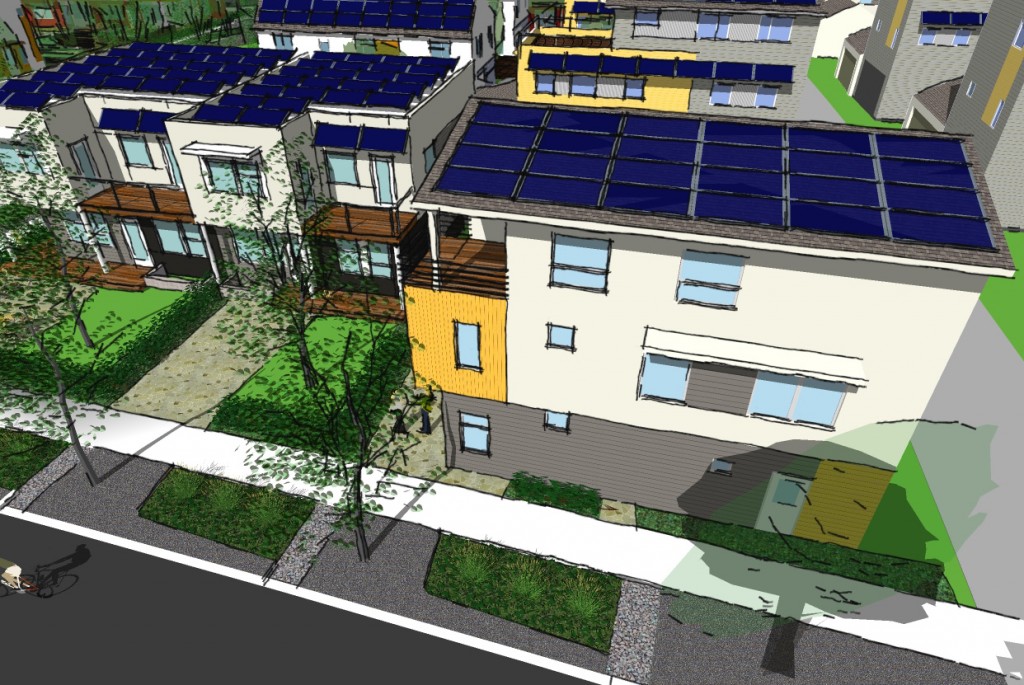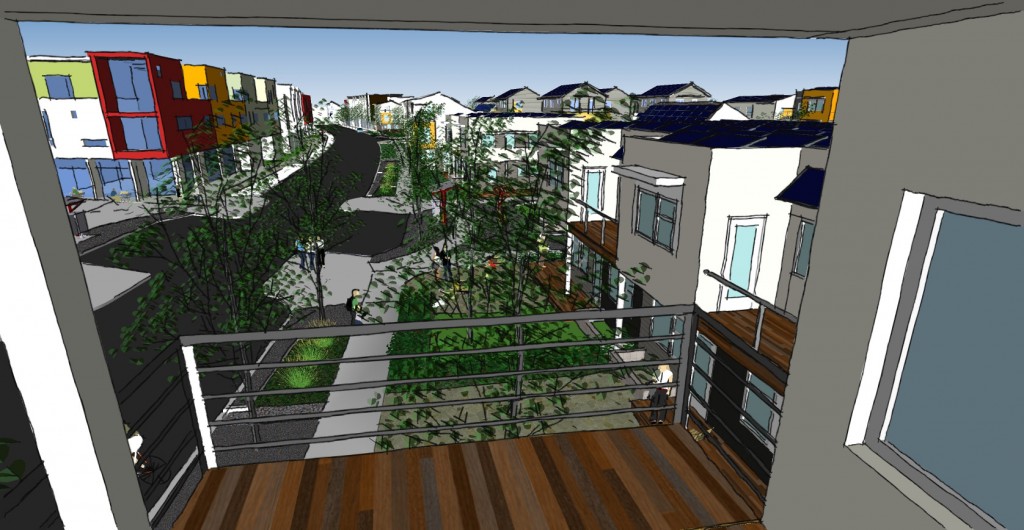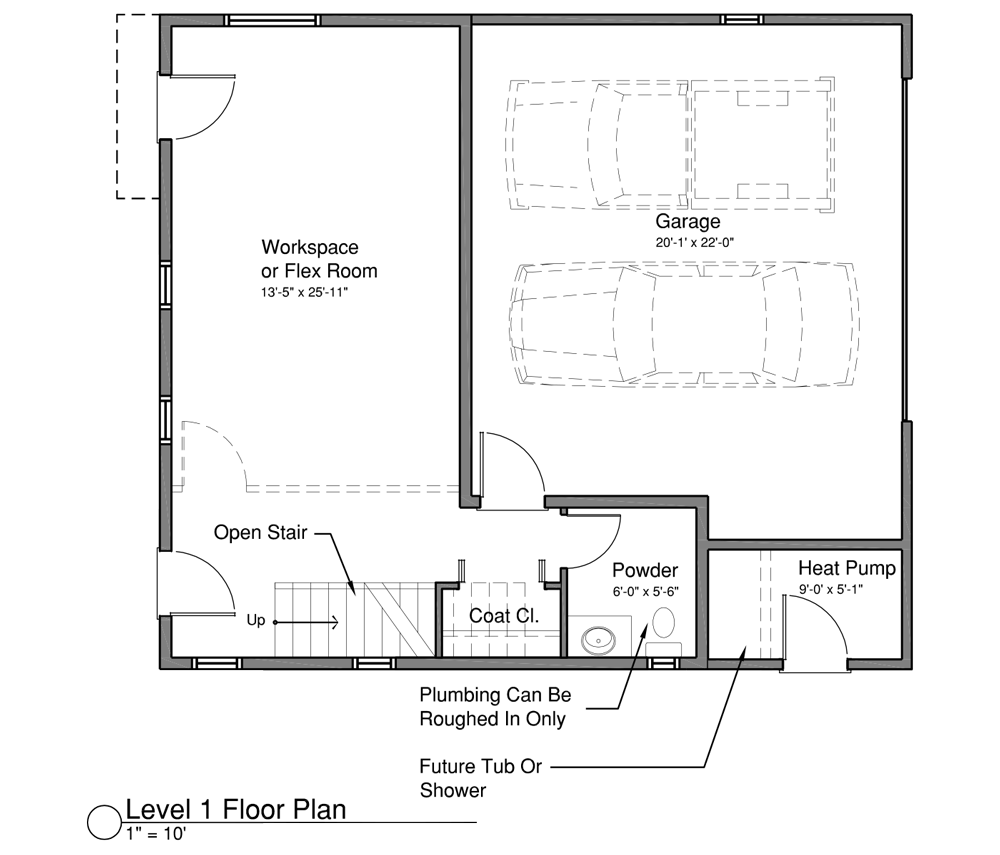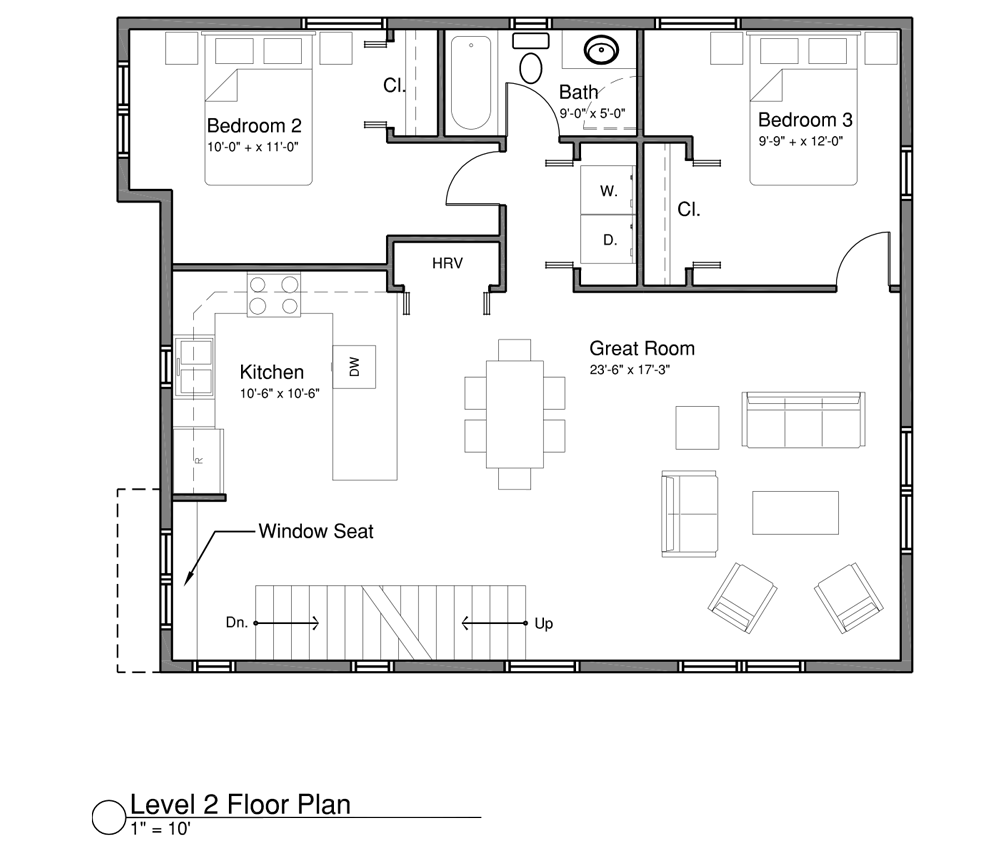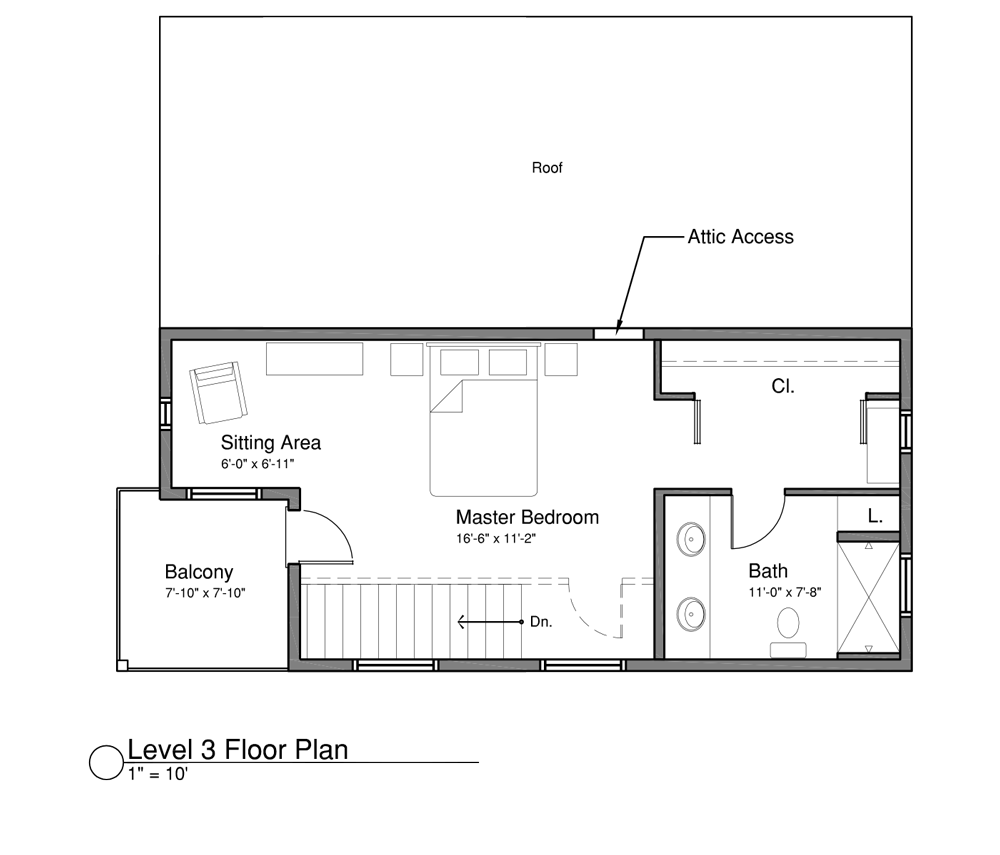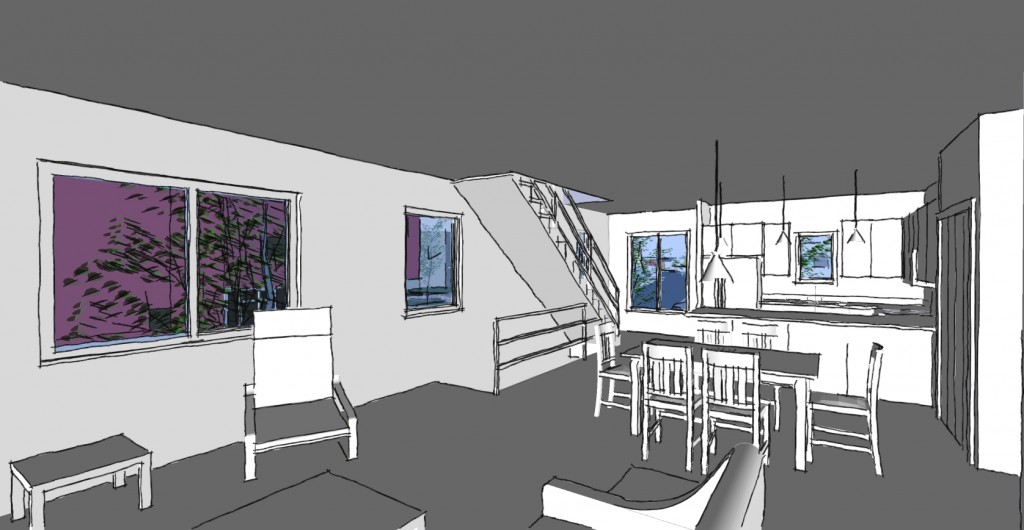Sonenvilla literally means “Sun-Home,” and this Geos home offers more light-flooded, above-ground space than any other at just over 2,100-square-feet above-grade. One of two three-story homes, the Sonnenvilla offers options for strict residential single-family or live/work space. The ground floor in this versatile home may be outfitted as public or private work space, storage, a bedroom suite, or guest quarters. Levels two and three provide signature Geos sun-flooded living space with a second-floor great room, large open kitchen, 2 bedrooms and 1 full bath. The third floor is your private master retreat, complete with a huge walk-in closet, luxurious master bath, sitting area and private balcony with mountain views atop this urban-style tower.
Details:
- 3 Bedroom, 2.5 Bath
- 2,135 Total finished gross square feet (GSF)
- 533 GSF Ground Level
- 1,089 GSF Second Level
- 513 GSF Third Level
- Attached two-car garage
- Alternate plan available with elevator
Coming in 2021


